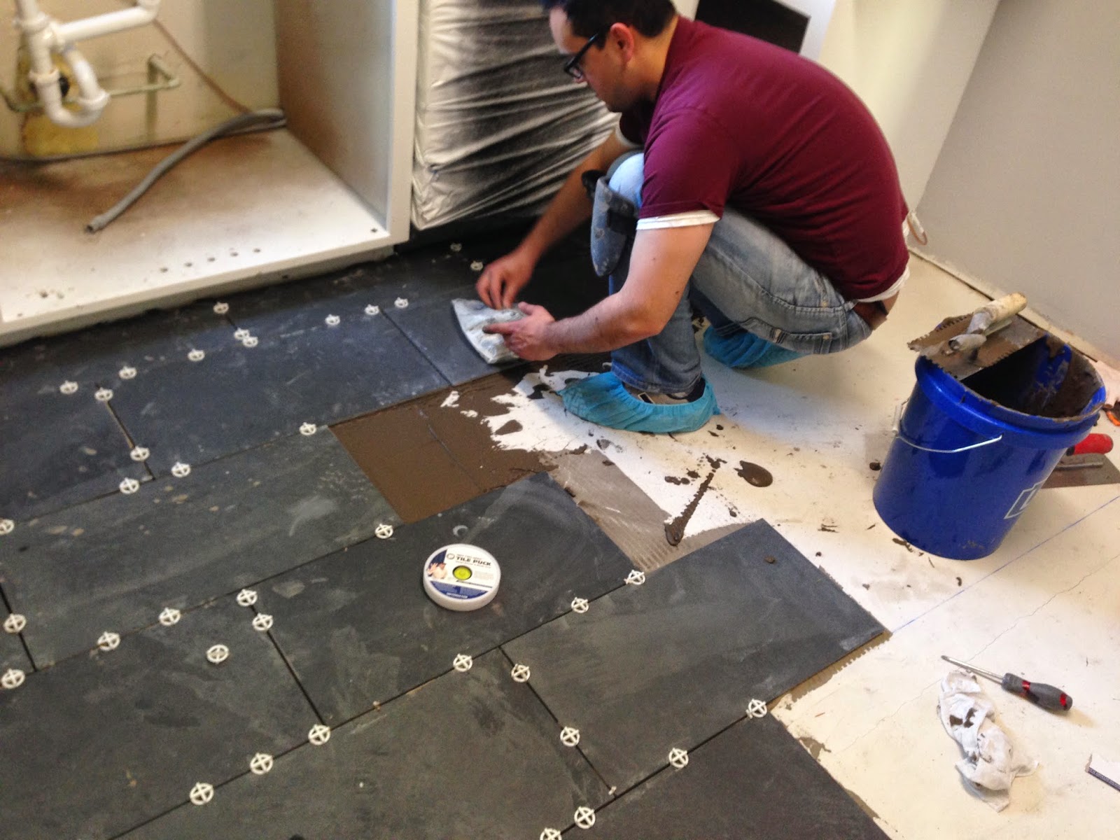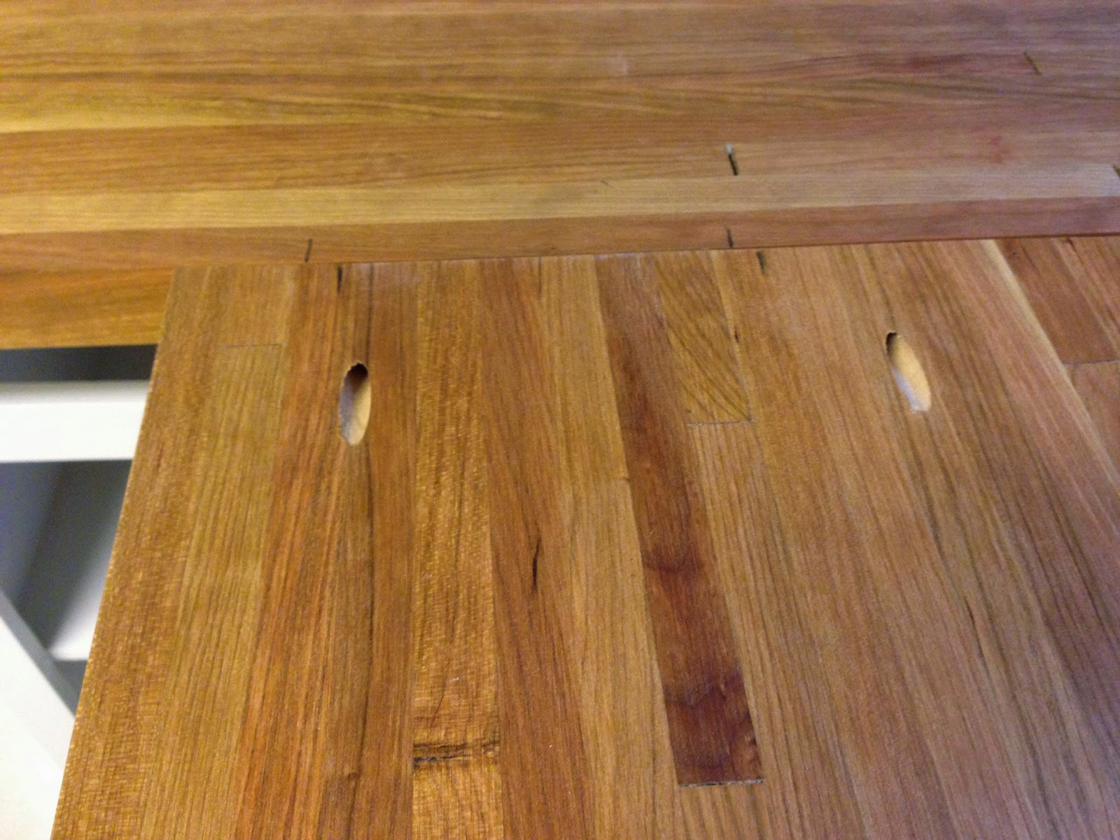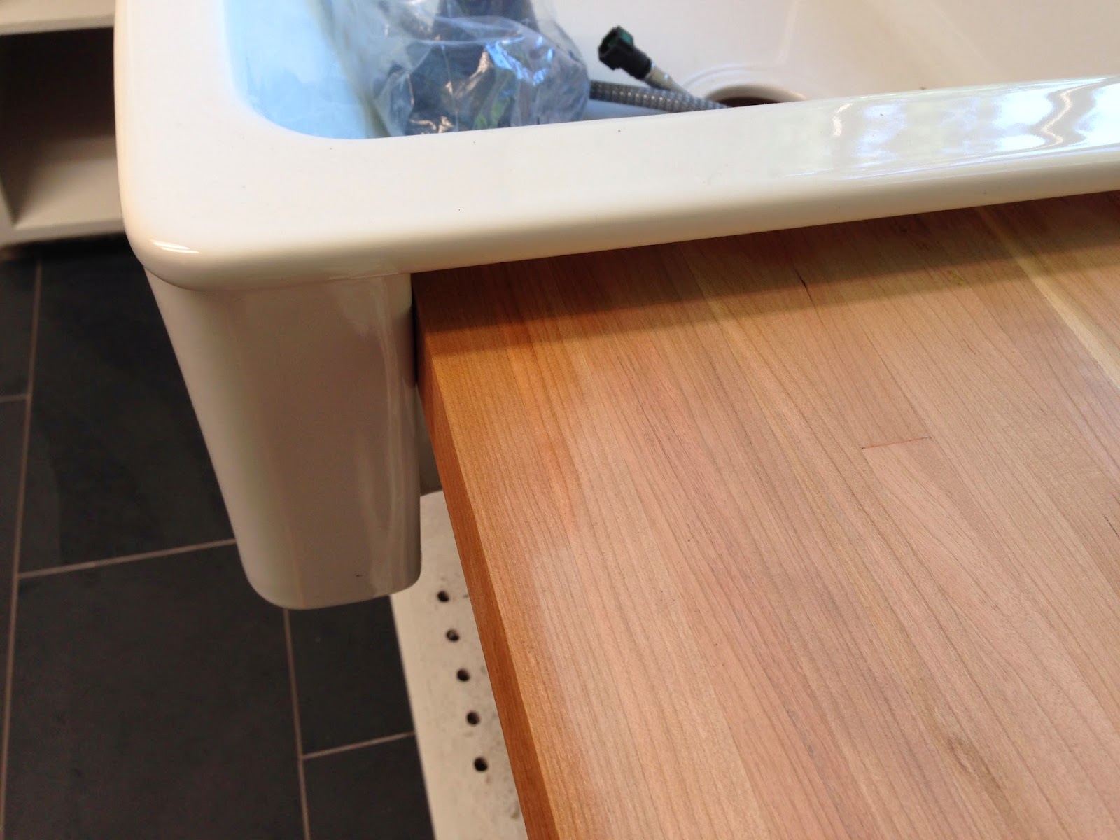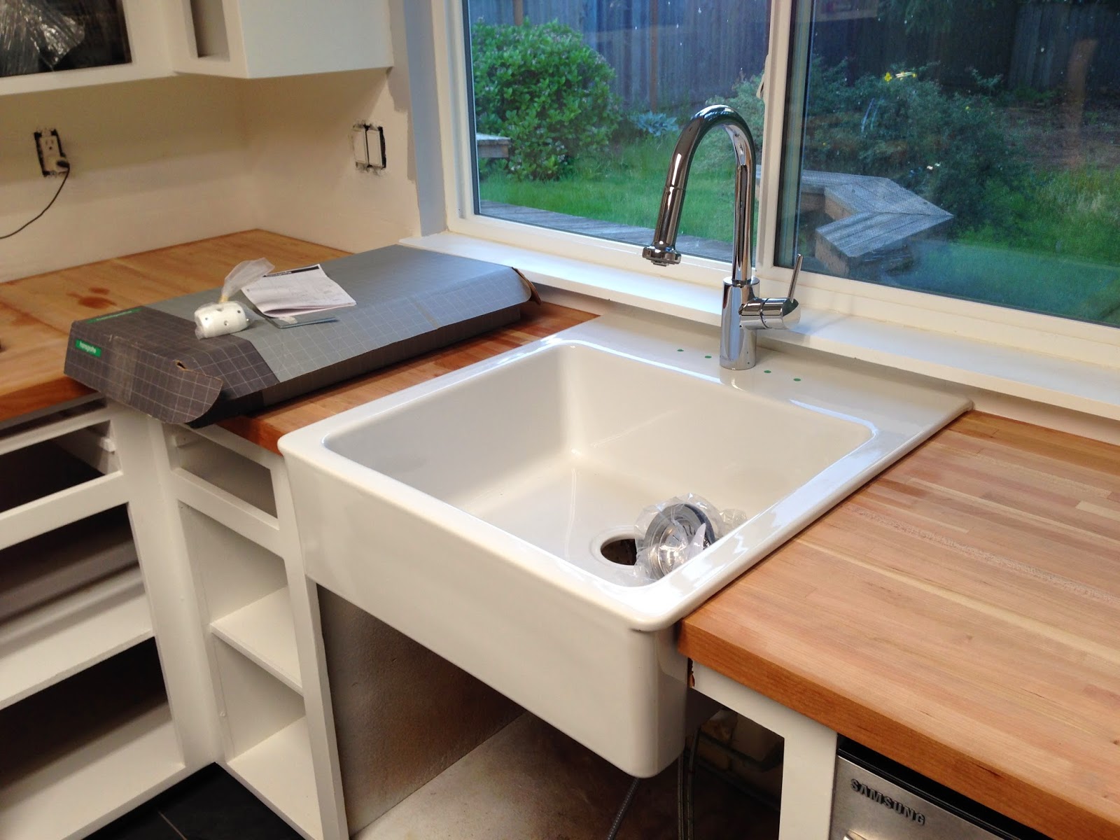Everything is so much easier when you're planning it. That entails pen and paper and the lovely, clean imagination. The real life process is a little sticky. Literally. The time for flooring had come. And I learned quickly that you can't just throw down a bunch of tile and call it a day. You have to have proper sub flooring with moisture barrier before you can lay a single tile. Im pretty sure that the subfloor under the linoleum was fine, but my husband likes to be thorough so we laid some special paper with a super sticky glue then covered the whole thing with a thin layer of thin set.
Ta dah! Its wonderful when three hours work yields such underwhelming results.
Finally the day when we lay the tile. The interesting part is you get to know your kitchen really well when you are installing tile. For example, we found that our walls are bowed. Made for some extra thick grout lines under the dishwasher and behind the refrigerator.
We installed black slate tile 12x24 inches. Each piece was a beast, but my new handy dandy tile saw cut through the slate like butter. Sadly there are no pictures of the tile saw in action. Jason laid the tile and I cut and my cell phone sat forgotten in my purse.
Two pieces of tile from the same box. Slate is natural stone so every tile was different. I like it now but this freaked me out on install day.
Before grout.
And done.

































